Disclosure: This post may contain affiliate links. I may earn a small commission for my endorsement, recommendation, testimonial, and/or link to any products or services from this website.
Hey, friends! Today’s post is a little bit different, but I hope that you enjoy the change. Instead of a recipe, I’m taking you behind the scenes for a tour of my cozy farmhouse kitchen!
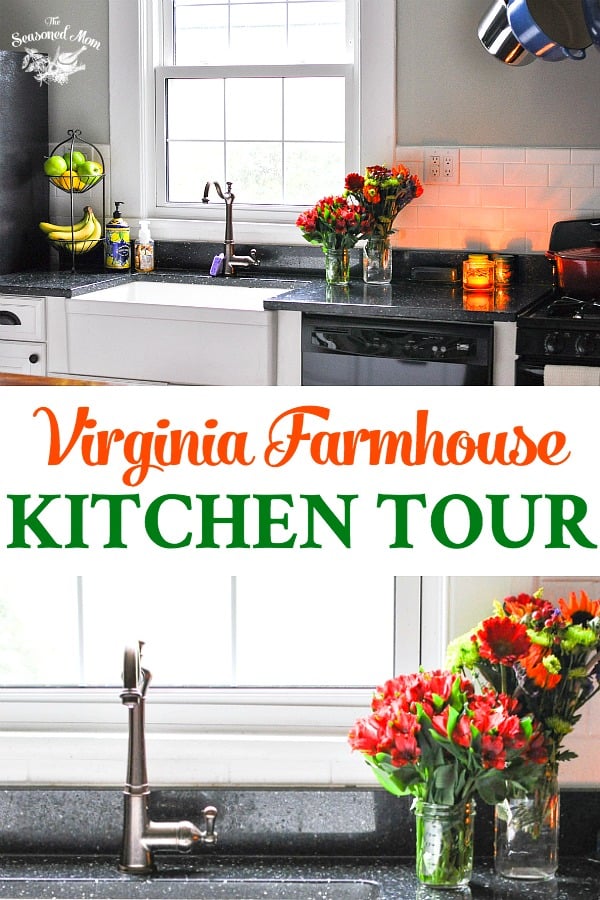
Some of you have requested more details about our farmhouse kitchen over the past few months, so I finally got my act together to write it all in a post. While the older boys were at school one day last week, Spence crashed for an afternoon nap in his bed (which hasn’t happened in years)!
It was rainy and cool, so I decided to take advantage of the quiet house and snap some photos of our kitchen. Nothing is staged, this wasn’t pre-planned, and you’ll probably notice plenty of crumbs on the countertops and fingerprints on the appliances (hey, real life)! But before we get to all of the details, how about a little background?
I took this photo a few weeks ago when it was sunny outside and the leaves hadn’t changed colors yet!
Keith and I bought our “farmette” (i.e., our “little farm”) when we moved to Central Virginia over 11 years ago. We are both lifelong residents of Virginia, but we moved to “the country” from Northern Virginia, where we both grew up. Talk about a different world!
Since then we’ve had 3 kids, and we have fully embraced the rural lifestyle…including all of the ups and downs that come from owning an old farmhouse. Our house itself is 102 years old, and we also have a big building on the property that was formerly a General Store, which is almost 120 years old. Needless to say, there is a lot of maintenance involved.
Over the past decade, we have redecorated, updated and gutted just about corner of this house (both inside and out)! We tackled the kitchen (one of our biggest projects) about 5.5 years ago — when Casey was 1 and Gibbs was 2.5.
We planned the renovation over the summer when we knew that we would be on vacation for at least a portion of the construction, but it was still not easy to live without a kitchen for weeks while caring for 2 very little boys. We made it work, and I’ve never regretted it once! I can honestly say that I still love our kitchen and I wouldn’t change a thing about it!
As a reference, our home is a classic 4-over-4 Virginia farmhouse, which means that there are four rooms upstairs and four rooms downstairs — all equal in size. There are two rooms on each side of the house (up and down), which are divided by big, wide hallways. There are front and back stairways to the upstairs, which lead to the big landings in the front and back hallways. We have an addition on the back of the house that includes a mudroom, full bath, and laundry room (i.e., where I spend A LOT of my time)!????
With that layout in mind, you can imagine that we don’t have a modern home with an “open” floor plan. I’ll do my best to walk you through the layout of the kitchen itself, so let’s get right to it!
There are two doorways to the kitchen — one from the back hallway and one that leads into a front room (the “parlor,” which we have turned into my office and the kids’ playroom).
When you enter the kitchen from the door off the back hallway, this is what you see!
You will notice that we chose to go with classic, neutral colors to suit the age and style of the home. We worked with a kitchen designer through Lowe’s and we were really pleased with his advice. In general we knew what we wanted, so the designer just helped to efficiently guide us towards the products that would match our needs. He also worked with us on the redesign of the kitchen, since we changed the layout. Before we gutted the kitchen, there was an old iron wood stove right smack in the middle of the room!
Our cabinets are white, and were crafted by a local Central Virginia company that contracted with Lowe’s (where we purchased them). The white cabinets have turned out to be a great decision with three grubby little boys! I can wipe them down quickly and easily with my Mr. Clean Magic Erasers (which I buy in bulk at Costco!), and it helps the room feel fresh and clean at all times (which is important in an old home).
Our appliances are all black and are made by GE (also purchased at Lowe’s, and no — this is not a sponsored post for GE, for Lowe’s or for any other products)! I’ve just had quite a few of you ask for these details, so I’m trying to deliver!
I cook on a gas GE stove, and that Le Creuset Dutch oven sits on top of the stove at all times because I use it almost every day!
At the end of this long counter,
I keep my big utensils in an antique utensil crock that I bought on Etsy, my knives, my salt cellar (which is really just a mason jar), my olive oil, and my bread baskets (purchased from The Market at Grelen) just to the right of the stove. Everything that I need to grab regularly is easily accessible!
Our countertops are black quartz. The white flecks in the quartz are great, since they disguise some of the crumbs that regularly fall!
Along that wall, we have more cabinets and the microwave (also from GE). Our backsplash is just basic white subway tile.
Above the stove I’ve got a hanging pot rack (similar here), which saves me so much storage space. It also makes the pots easily accessible! This is definitely one of my favorite parts of our kitchen because it simplifies my life!
I almost always have a scented candle burning too, much to Keith’s chagrin.????
To the left of our stove is our dishwasher, and then our apron-front farmhouse sink. My butter dish (from Chilmark Pottery) is always on the counter because we like the butter soft and spreadable, and the salt and pepper canisters are from Yoder’s.
In order to keep the renovation project within our budget, we picked our priorities as we were deciding where to splurge and where to save. The large, oversized sink (and the counters) were definitely priorities, and they have served us well. I love that I can wash giant dishes and baking pans in the sink without any trouble.
I had my heart set on this bridge style faucet (which Lowe’s did not carry), so we ordered our faucet and our sink online. You can see similar versions here and here.
To the right of the sink you will almost always find a jar or two of fresh flowers, since I use them for my food photos each week. I love Costco’s flowers the most!
To the left of the sink, we have a fruit bowl and soaps,
and our GE refrigerator with French doors and a pull-out freezer drawer on the bottom. This refrigerator has great storage capacity, but we also use a deep freezer and a second refrigerator out in the General Store building.
To the left of the refrigerator we have a little nook where we set up our coffee station on the right. I love that the coffee pot is out of sight and the cabinets below can store all of the K-cups!
I hide my dry-erase wall calendar back there too, which helps me keep our lives straight (similar here). On the left there are some open shelves where I store baking pans and larger serving bowls.
In the middle of our kitchen we have a big island. The island is made with reclaimed chestnut wood, which originally came from a church here in Central Virginia. We bought the wood at Salvagewrights in Orange, and my uncle transformed it into the sturdy countertop for our island. It’s the centerpiece of our kitchen and it gives the room a warmth that contrasts nicely with the rest of the black and white finishes.
I do most of my prep work at meal time on this giant countertop, and we end up eating 99% of our meals here (because it’s easy!) instead of in the dining room. We have 5 of these kitchen stools on one side, and plenty of cabinet storage on the other side of the island.
The house is obviously decorated for fall right now, but the neutral tones of the kitchen allow me to change the decor to suit the different seasons. We used Benjamin Moore “Horizon Gray” paint and antique bronzed hardware.
I just change out the placemats, dishtowels, and accents each season to give the kitchen a fresh new look! Right now I’m using these pumpkin placemats from Williams-Sonoma. Corkboard placemats are the only way to go in my house because they wipe clean!
On the other side of the island (behind the stools), we have more storage and counter space. The glass doors up top hold our dishes, while our toaster oven sits below.
This toaster oven is relatively new and it is AMAZING. I’ve had some really crummy toasters over the years, but this one is wonderful. Highly, highly recommend! It’s even big enough to broil dishes and bake sides when my larger oven is full!
Kleenex for the little ones and our Amazon Echo (which we have in almost every room of the house) are on the side. I use that Echo as a cooking timer, to listen to music, to get weather reports, etc. Love it!
There are photos of the kids all over my house (obviously)!
So that does it for the farmhouse kitchen! Do you have any questions? Anything that I didn’t cover? I tried to link to as many of the products as possible, but let me know if I missed something.
Our farmhouse kitchen isn’t huge, and it’s certainly not fancy, but neither am I! It’s cozy, it suits our needs, and it truly is the heart of our home!
Before I let you go, I wanted to take you across our back hallway for a peek into the dining room. For reference, the dining room connects through one door to the back hallway, through another door to the living room, and shares a wall with the mudroom (which you can see through the window in the photo below).
We don’t eat every meal in here (since the kitchen counter is even more convenient), but we’ll be hosting Thanksgiving dinner in this room very soon!
I just got this new farm table for my birthday last week, so it’s the most recent addition to our home (and I’m in LOVE). That’s when you know you’re getting old — you get excited for things like dining room tables!
I custom ordered this Virginia Farm Table from a furniture shop in Sperryville called Antique Tables Made Daily. It’s constructed with reclaimed antique Southern Heart Pine, which was originally sourced from a barn in Deep Creek, Maryland.
We wanted a table that could easily accommodate 8-10 diners, so we went with a 92-inch Williamsburg-style table in a natural finish. It’s beautiful and the wood has so much character!
With 3 young boys and an old farmhouse, I’m not interested in a formal dining room. Instead, I visited local antique shops to find a variety of seating options that would add to the funky vibe and casual feel of the room.
I fell in love with this old blue chair, which complements the blue in the rug and the blue hand-painted tiles and border at the top of the walls.
I managed to find a couple of other similar antique painted blue chairs to tie it all together, as well as this beautiful old bench, which seats 3 little boys perfectly!
The bench was originally from a horse-drawn carriage, and my Uncle Gary was able to raise it up a bit so that it’s at an appropriate height for the table. I’m planning to add a blue and white cushion as soon as I can get one made.
To the left of the table is my Aunt Bee’s antique buffet, and to the right of the table we have a built-in china cabinet and a wine rack.
The dining room rug is from Pottery Barn (many years ago), and I recently ordered this lamp for the buffet.
I found the cast iron pan (shown below) at an antique store in Nelson County, which works well as a long centerpiece for the big table. Other bowls and centerpieces seem to get lost on such a big open space.
Pumpkins, gourds, and corn for the harvest season!
This house has been a labor of love, and it’s definitely still a work in progress — even though we’ve lived here for over 10 years! I’ll keep you posted if I have any more interesting updates to share.
I hope that you’ve enjoyed my farmhouse kitchen tour, and please let me know if you have any follow up questions!
Disclosure: This post may contain affiliate links. I may earn a small commission for my endorsement, recommendation, testimonial, and/or link to any products or services from this website.
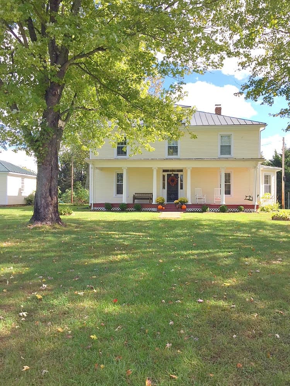
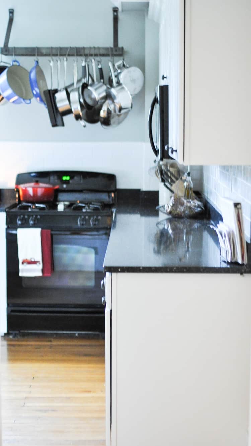
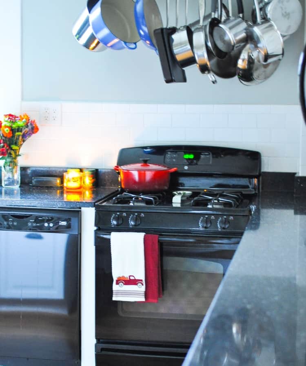
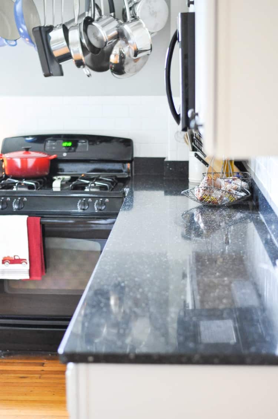
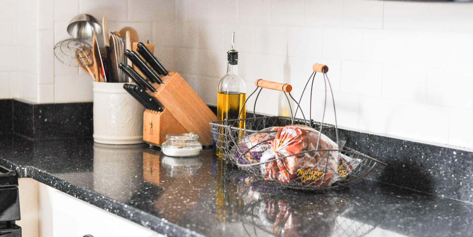
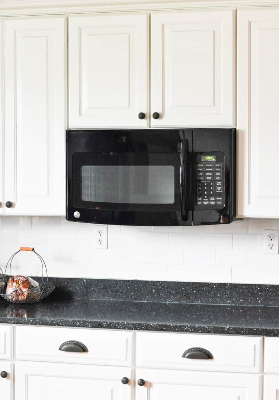
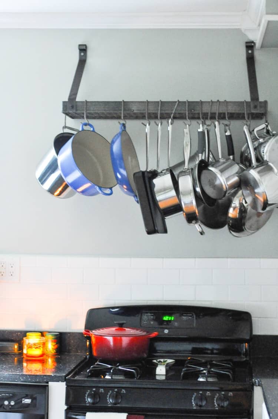
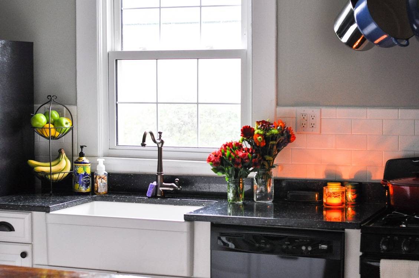
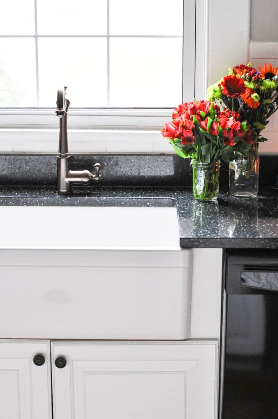
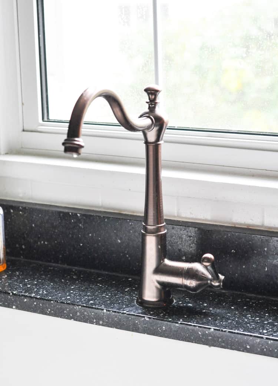
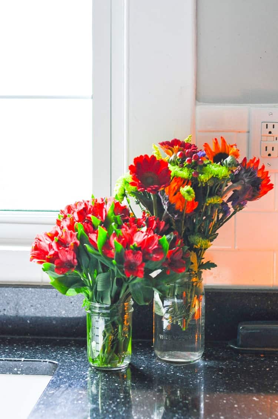
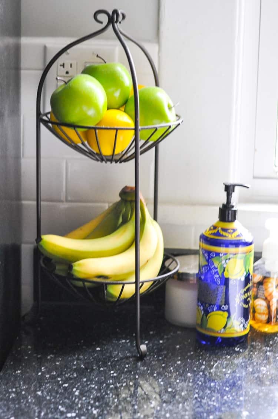
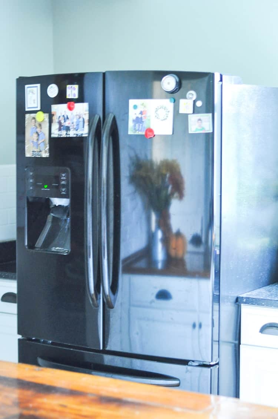
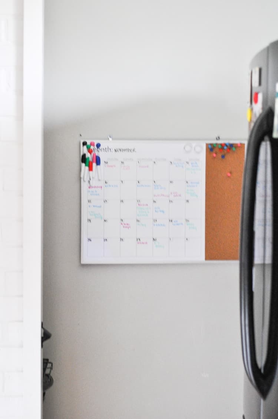
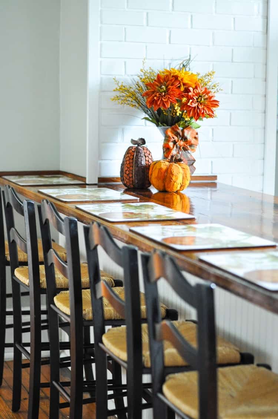
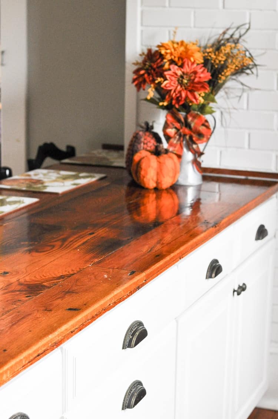
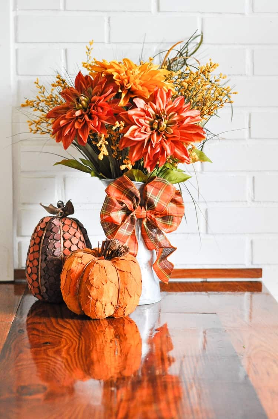
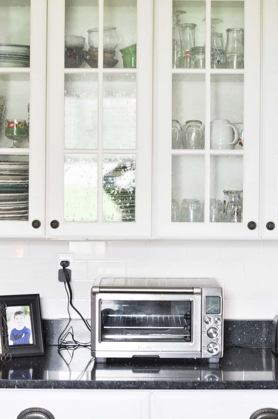
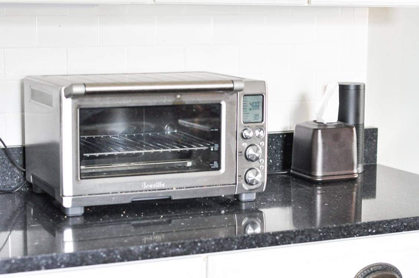
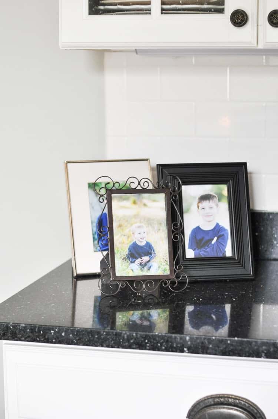
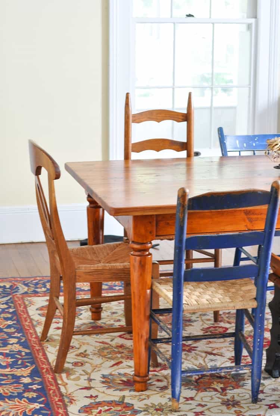
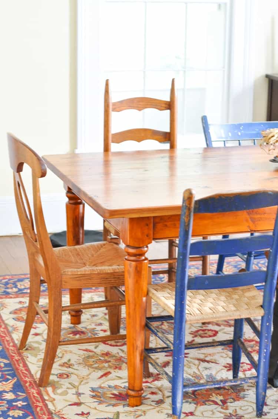
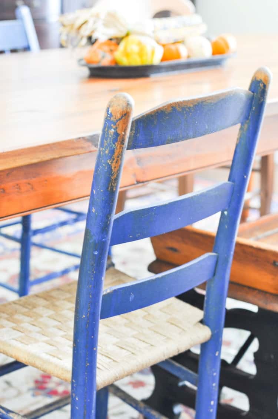
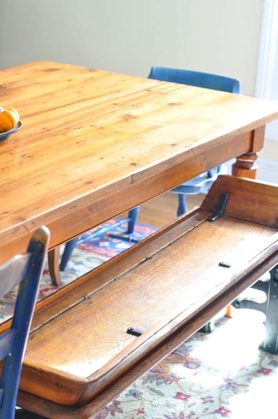
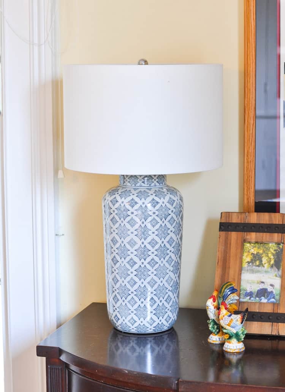
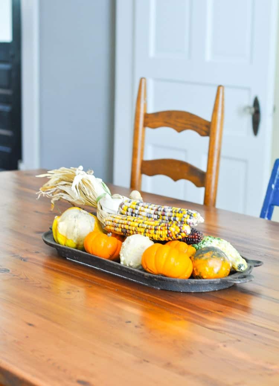
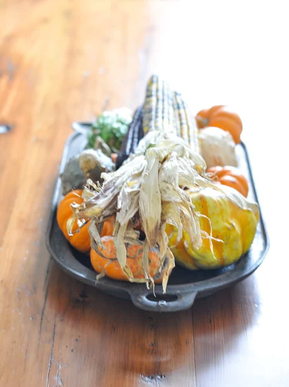
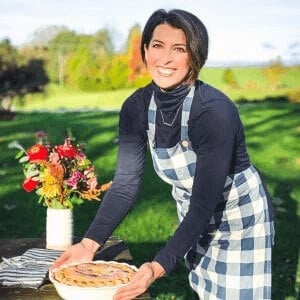
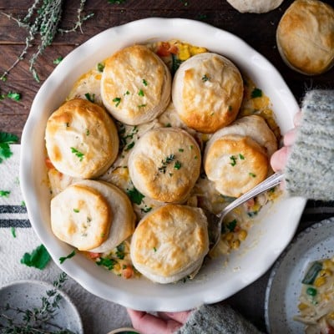
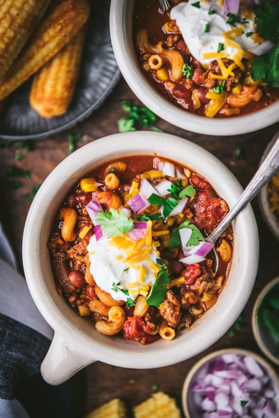
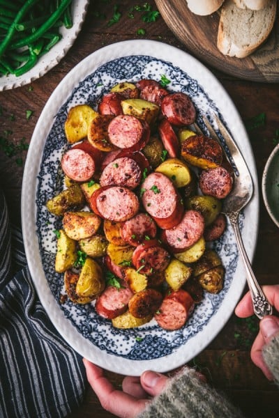








What a pretty tour of your kitchen! I love the description of your house! I’m not too familiar with farmhouse styles, so it was interesting to hear what it’s like. And that is so interesting that you have an old general store on your property! Do you use it for anything, like storage or what not? Thanks for sharing!
Good question! I should have probably explained the General Store building a bit more. 🙂
It’s a two-story building with a big front porch. We use it for storage, but the main downstairs level is also used for Keith’s “man pad.” There’s a TV, pool table, etc. The kids ride their bikes and scooters in there on rainy days since there’s room for it, too!
The front porch houses Keith’s grill, so that’s where he does all of his cooking.
And the upstairs of the building is divided in half. The front part is just unfinished storage, and on the other side of the door is Keith’s home office.
So basically, it’s a multi-purpose building that’s very old and in kind of rough shape, but it does the job! That needs to be our next renovation project, but we’re debating whether or not it would be smarter to just take down the building entirely and use the reclaimed wood to build something new!
When we remodeled our house Billy saved the heart pine The house was originally a log cabin built in 1700’s which has been added onto by the Hill generations over the years. With the heart pine he had a trestle table made with a top and bases that are 2 and 1/2 inches thick. He also had enough to have his brother make a mantle for Maggie’s house in North Carolina. Old houses have so many problems but you can’t find that character in new houses. I live your kitchen sink.
Debbie, your table sounds beautiful! And yes — I agree — the character of the old homes almost makes up for the maintenance that’s required! 🙂
I loved the tour of your renovated kitchen ! I like the fact that it’s so functional yet cozy ! I’m all about a cozy home ! Thanks for sharing ! 🙂
Thank you, Cindy! I love the cozy feel, too!
How nice of you to let us visit your farm home. You sound like such a `down-to-earth` person. Would be nice to have you for a neighbor. I live in British Columbia, Canada. I am 83 yrs. young and in good health.
Thank you so much, Alice! Wish I was your neighbor, too! 🙂
I love the island in your kitchen, makes the kitchen feels very cozy. I noticed your stainless steel pots are very sparkly, what product do you use to clean them, you are welcome to my kitchen to keep mine that clean 😉
Hah! Keeping the pots clean is definitely a tough job, Yuliya (and they’re not perfect)! I swear by my steel wool scrubbing pads (like the S.O.S. brand). 🙂
Yuliya–
If you are in the US, you can purchase at any supermarket either Bon Ami or Bar Keeper’s Friend. These are located where the Comet or Ajax cleansers are found. Neither one scratches pots and pans. (Some other surfaces can be cleaned with them, too.) They make your pots and pans shine. I use these all the time. Check the companies’ websites for different uses.
CarolynM
Great tip, Carolyn!
You forgot to say this is where all those awesome recipes come from. Enjoyed the tour and always enjoy your newsletters.
Hah! Thanks, Beverly! 🙂
Thanks for sharing your home with us Blair. Looking at your photos I can feel the labor of love you two put into this project. It’s a feeling of warmth and your boys are so fortunate to have this home to create memories as children and come back as adults to reminisce all the happy times they had growing up here. Happy Thanksgiving Blair.
Thank you so much for your kind note, Cindy! I hope that my boys leave home with tons of happy memories! 🙂
Hi, Blair–
If you could, would you mind taking pics of both the kitchen and the dining room head on? It would be nice to see the entire layout of each. My curiosity has definitely been piqued! I have a “farmhouse” (modern – built in 1994) just outside of Austin and I’m always looking for decorating ideas.
Thanks,
CarolynM
Hi, Carolyn! I’d be happy to take more photos! Unfortunately, I think that I got just about every possible angle! I don’t have a wide-angle lens for my DSLR camera, since I just use it for food photography. As a result, it was tough to capture wider portions of the rooms in one shot. 🙂 Maybe my iPhone would get different images? I’ll try to play around with it.
Thanks. I think if you turn the phone horizontally, you’ll be able to capture larger portions of the rooms. I’m just curious as to how everything fits together especially in the dining room. Can’t wait!
Thank you so much for sharing the pictures – I am in love with your wood countertop – so beautiful! Everything looks so nice and homey and beautiful at the same time.
I live in the Richmond area, and driving thru the mountains are one of my favorite things to do. You live in a gorgeous area and home.
Hey, Megan! You’re so welcome! I appreciate your kind words. 🙂
That’s great that you’re in Richmond and you know our area well. I love visiting Richmond, too — it’s definitely one of my favorite little cities! The Louis Ginter Botanical Gardens are so fun!
Ahhh, your kitchen is so homely and lovely!
I’ve been looking for a lamp just like the one you have on your buffet! ????
Thank you, Kristy! I’m hopping over now to see your new bedroom!